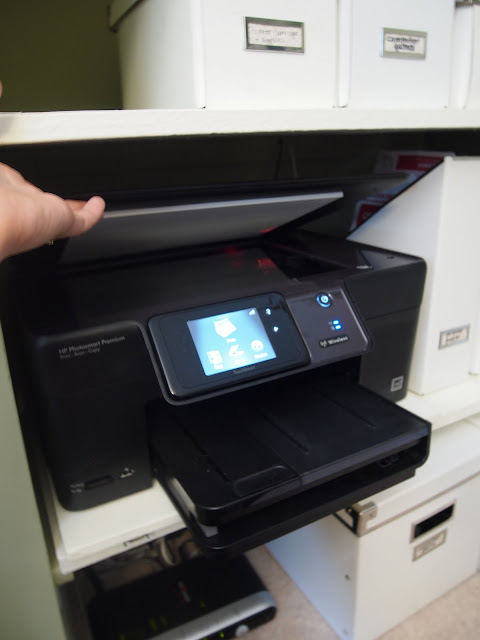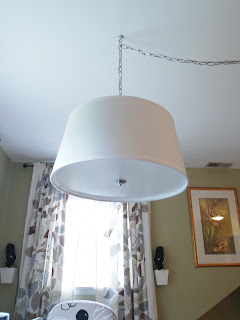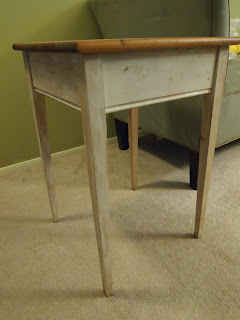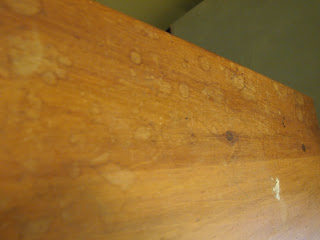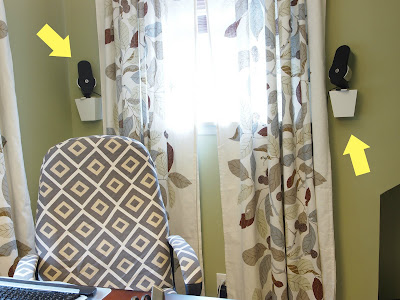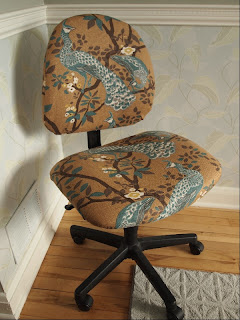New Year, New Room. I am unable to not have a project, it seems.
On Friday night Adam and I drove to West Virginia, and it was not a fun drive. It should have taken 5 hours. According to our GPS we were making good time in the beginning, and we shaved nearly 30 minutes off our arrival time. Have I ever mentioned that my husband has a lead foot? Ultimately however, we were on the road for 6 hours (and if you count the 30 minutes we WOULD have saved, we ended up adding 1.5 hours to our trip). Why? Snow...and mountains. Now, don't get me wrong. I LOVE snow. I'm a teacher for heavens sake, snow is the greatest thing ever. And mountains are okay, they make for nice views. But snow + mountains + dark + West Virginia State Highway Adminstration deciding it wasn't worth plowing or salting once the sun went down = not driving more than 40 mph for the last hour of the drive. We got in at 1:30 am went to bed, got up the next morning, stayed in Wheeling, WV for 5 hours (we were there for a funeral and there's not much else to do there), and it was time to head home again. Luckily the drive home was much easier, all the roads were dry and the sun was out, so we made it home in 5 hours (not counting the hour we took to eat at
The Black Hog in Frederick, MD...delicious).
So, even after this exhausting trip. And even though we were excessively happy to be home and should have just wanted to relax, there was no stopping me, it was time to work on a plan for the office/hallway/stairs.So, that's precisely what I did.
The blog keeps me accountable. I get things done when you all know about it, because I think you're thirsting for more updates. (are you?) Let's see what's what then.
First off, I'll show you what we're working with. Starting with the stairs, since they're the entrance to the room. People often walk into our house and ask, "Wait...how do you get upstairs?" Our stairs are tucked away behind the living room and people often don't even notice they're there. Look at this old picture from a few days after we moved in.
You see, our house was built in 1947, and back then it was a single story, 2 bedroom, 1 bathroom home. Sometime in the 80s or 90s the owner blew off the roof and added a whole 2nd story, and it became a 5 bedroom 2 bathroom. That why the stairs are in a strange place, the home was never intended to HAVE another set of stairs.
What that means for you, dear readers, is that the stairs are all but impossible to photograph. I laid on the floor and took a BUNCH of photos, and these are the best I could get from the 1st floor.
But it makes a little more sense when you're on the 2nd floor looking down the stairs.
Now, lets give the space some context.
Notice the paint chips on the wall...color choosing has begun, and you're getting a little preview here.
There in the bottom right corner is the stairwell and the railing keeping you from falling into the stairwell (sort of...we'll get to that in a moment). The rest of the room, you can see, is open. The office is kind of a sitting area at the top of the steps. It doesn't have a door or anything, We're using it as an "office" for our computers and want to keep using it for that. I feel weird calling it an office, it's not like we do business there. Adam plays games, I blog, do creative paper crafting stuff and maintain my Etsy site. It's more of a computer room, not an office. But we're both working on corner desks from back in our not-living-together days, when we were fine facing a corner, because we were probably talking each other on the computer (remember, Adam and I met online). Now, however, It's weird to be in the room with our backs to each other, and also it's time to move on from our tubular steel and particle board desks. We're not in college anymore. We can do better.
Also attached to this room, across from the stairwell, is the hallway off of which the 3 bedrooms and 1 bathroom upstairs branch off from.
The smallest bedroom is on the left, with the door cracked (I use that as a closet/dressing room) the door on the right is the master bedroom, and the door at the back is the bathroom. The medium sized bedroom is behind and to the left in these photos.
As you may have gathered, we'll have the stairs, office and hallway to deal with at once on this decorating project. It's a difficult space because it's 3 different sections that are all connected. And then, there's this.
Yes, this space above/behind our stairwell TOTALLY looks like a crows nest on a ship.
My father literally wiggled his way back there when we were considering buying this house and shouted "Ahoy There!" We know, it's weird (both my Dad and the space). And from what we can figure out, there's not much we can do to eliminate it. And it's going to be horrible to get back there and paint that space (we're still trying to figure out how to even do it).
Did you also notice the railing around the stairs, and the width of the gaps between the spindles? Whenever we walk someone through the house who has small children, they get to this room and get very paranoid that their child is going to fall through the railing. We can't blame them, it could happen. This railing is actually really unsafe for anyone under the age of 12. We're going to be replacing it in this makeover.
With all that said, what's the plan, Stan? Let's go to the Mood Board!
1. Curtains. We already own these
Ikea Stockholm Blad Curtains. We hung them in our den in our apartment and I love them. I'm excited to get them hung up again (also, they were not cheap as Ikea curtains go, so I'm not ready to give them up)
2. Color Scheme. You know me, I might end up changing this. But for the most part I'm pulling colors from the koi fish batik art (more on that in item 4) I'm trying to connect this space to the master bedroom next door by using the yellow.
3. This is the
Eden Pendant Lamp from CB2. I'm still working on convincing Adam that it would be great to hang a pendant lamp over the desk. I'm usually pretty good at convincing him of things, though.
4. This is a batik print of koi fish we purchased at a craft fair quite a while back. It's by
Janice Cline and we've been trying to find a place to hang it since we moved here (and struggled to find a place for it back when we were in our apartment). I'm pulling a lot of our colors from this print.
5. A new printer. This is a big requirement for the new room. We want a good quality, wireless/networkable all-in-one printer (printer, scanner, copier). We have 5 computers, right now and it's a huge pain to hook up 3 of those 5 to our printer via USB cable. We want to be able to print wirelessly or via network connection.
6. A external hard drive, again, networkable. With 5 computers, my photo taking habit for the blog, and Adam's habit of downloading huge quantities of music, we need more computer memory storage. And we want to be able to save to it without having to physically hook up to the hard drive. This a 2 Terabyte
(thats right, terabyte) Western Digital hard drive.
We will be placing our desk/table (deskable? tabesk?) under the large double-wide window with our chairs facing each other. Can't you just see it with the curtains behind it, some new mini-blinds (yes, there WILL be new blinds - I'm so SICK of those copper ones) and that pendant light hanging above? I can see it.
8. Wall color. The final wall color is still TBD, but we're choosing among versions of this muted sage color.
9. I'm loving this zig zag fabric and I want to use it to recover the leafy office chair and a second similar chair. I can frequently get these office chairs for free from my Mom's work. Usually all that's wrong with them is that the upholstery is beat up, but I recover them anyway, so it doesn't matter. You can see how I recover these chairs
here.
10. A comfy chair for book reading and laptop work. This room gets fantastic light, and the 2nd floor of the house is usually pretty quiet. It's prime book-reading space. I'm loving this chair, but no promises. We spent big bucks on the table (we had to have it shipped to use so tack on beau coup dinero in freight charges) so we'll have to play some limbo and see how low-can-we-go with the chair. I'm thinking I'm going to find an inexpensive used chair and recover it.
11. Same for the ottoman, small, cheap, recover in something fun! I'm also on the lookout for an inexpensive pouf...because I want a pouf like nobody's business.
12. We already own this filing cabinet. You can see it under the windows in the picture above. But, it's "putty" colored (that's actually the name of the color when you shop in Office Depot). Putty reminds me of The Putties from Mighty Morphin Power Rangers.
Yes, I just busted out a Power Rangers reference. It was bound to happen. I'm surprised it took me THIS long into running a blog to mention them. Anyway, back to the filing cabinet, I'm working on finding out a way to paint it (spray paint? getting it professionally powder coated?) I think this will end up being the thing that fills in any "this room needs a little flair" gaps.
13. The railing. This will be the absolute biggest job of the office, because we'll be building this mission/arts and crafts style railing ourselves. We want the standoff handrail to be stained wood (close to the color of the table) and the rest to be white, like the rest of the trim in our house.
Other goals? We're going to finally hang up our college diplomas (um, how long has it been since we graduated? 6 years for Adam, 3.5 years for me...it's about time). I want desk space to work with a
Wacom Tablet. Whatever happens as far as color goes in the office will extend into the hallway. Also, all the doors up there need a coat of paint. The old owner slapped on 1 thin coat just to make the doors look good for showings, but when you really look at it, it's not a good situation. Plus, our trim is slightly off white, not pure white.
The little alcove under the small window will become shelves, and that's where the printer and hard drive will go. I'm thinking I might paint the back wall with a pop of color. I'm also looking for a small storage cabinet for assorted office-y things (paper, envelopes, etc).
The hunt for desk accessories will be an extensive one.
Wish us luck! I'm already starting to do some painting this week!



